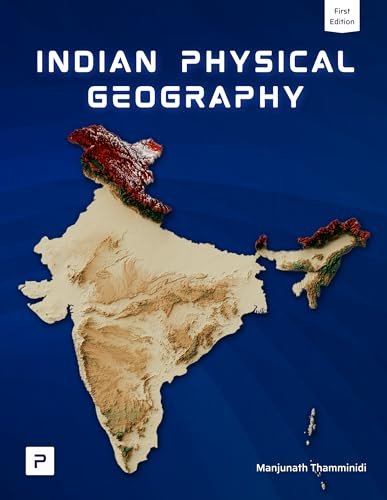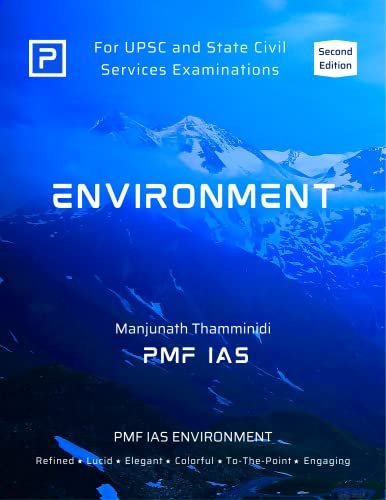
BAPS Temple
Subscribers of "Current Affairs" course can Download Daily Current Affairs in PDF/DOC
Subscribe to Never Miss an Important Update! Assured Discounts on New Products!
Must Join PMF IAS Telegram Channel & PMF IAS History Telegram Channel
- Context (IE): During a two-day visit to UAE, PM Narendra Modi inaugurated the BAPS Swaminarayan temple in Abu Dhabi.
- The BAPS temple is the first Hindu temple in the UAE.
- It is built at an estimated cost of Rs 700 crore.
- It is located in the Abu Mureikha area, about 50 km from the Sheikh Zayed Grand Mosque.
- The land for the temple complex has been built was gifted by Sheikh Mohammed Bin Zayed Al Nahyan (President of the UAE) in 2015.
- It is Spread over 27 acres, and the temple complex is on 13.5 acres.
- It was first envisioned by Pramukh Swami Maharaj, spiritual leader of the BAPS Swaminarayan Sanstha, in 1997.

About BAPS
- BAPS stands for Bochasanwasi Akshar Purushottam Swaminarayan Sanstha (A Vaishnav sect of Hinduism), a Hindu denomination within the Swaminarayan Sampradaya.
- The organisation was founded in 1907 by Shastriji Maharaj.
- BAPS is a socio-spiritual Hindu faith with roots in the Vedas.
- Bhagwan Swaminarayan (1781-1830) revealed the faith in the late 18th century
- BAPS has a network of around 1,550 temples across the world.
- Notable Temples: It includes the Akshardham temples in New Delhi and Gandhinagar and Swaminarayan temples in London, Houston, Chicago, Atlanta, Toronto, Los Angeles, and Nairobi.
Architecture of the Temple

- It is Built in the traditional Nagara style with seven shikhars.
- The shikhara is adorned with depictions of deities such as Venkateshwara, Swaminarayan, Jagannath, and Ayyappa.
- The temple’s front panel depicts universal values, stories of harmony from different cultures, Hindu spiritual leaders and avatars.
- The temple has two central domes, the Dome of Harmony and the Dome of Peace, emphasising human coexistence through the carvings of earth, water, fire, air, and plants.
- A Wall of Harmony, one of the most enormous 3D-printed walls in the UAE, features a video showcasing critical milestones of the temple’s construction.
- No ferrous material (which is more vulnerable to corrosion) has been used in the temple.
- The external facade uses pink sandstone from Rajasthan, and the interior uses Italian marble.
- There are 96 bells and gaumukhs installed around the path leading to the temple.
- These 96 bells are a tribute to Pramukh Swami Maharaj’s 96 years of life.
- Nano tiles have been used, which will be comfortable for visitors to walk on even in the hot weather.
- There is a particular pillar called the ‘Pillar of Pillars’, which has around 1,400 small pillars carved into it.
- Buildings surrounding the temple are modern and monolithic, with their colour resembling dunes.
- Deities from all four corners of India have been featured in the temple.
- A ‘holy river’ surrounds it, for which waters from Ganga and Yamuna have been brought in.
- The river Saraswati has been depicted in the form of white light.
- A Varanasi-like ghat has been created where the ‘Ganga’ passes.
Significance of the Temple
- Represents cultural unity and cooperation.
- Symbolizes mutual respect and cooperation between India and UAE.
- Seven shikhara represent seven Emirates of UAE.
- A Wall of Harmony features a video showcasing critical milestones of the temple’s construction.
- The word ‘harmony’ has been written in 30 different ancient and modern languages.
- The temple was judged the Best Mechanical Project of the Year 2019 at the MEP Middle East Awards and the Best Interior Design Concept of the Year 2020.
- Value tales from Indian civilisation, Maya civilisation, Aztec civilisation, Egyptian civilisation, Arabic civilisation, European civilisation, Chinese civilisation and African civilisation have also been depicted.
-
A symbol of communal Harmony:
- A Muslim king donated land,
- The lead architect is a Catholic Christian,
- The project manager is a Sikh,
- The foundational designer is a Buddhist,
- The construction company is a Parsi group, and
- The director comes from the Jain tradition.







![PMF IAS Environment for UPSC 2022-23 [paperback] PMF IAS [Nov 30, 2021]…](http://pmfias.b-cdn.net/wp-content/uploads/2024/04/pmfiasenvironmentforupsc2022-23paperbackpmfiasnov302021.jpg)











